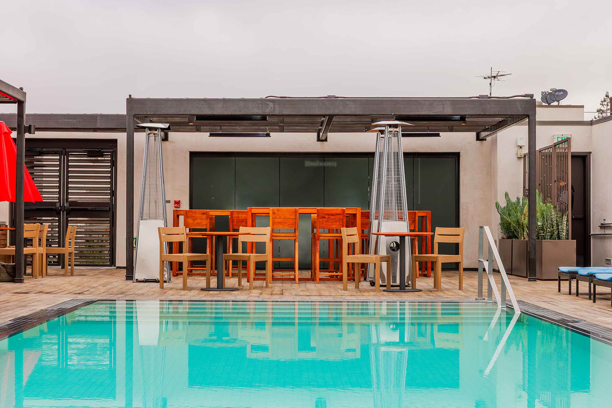

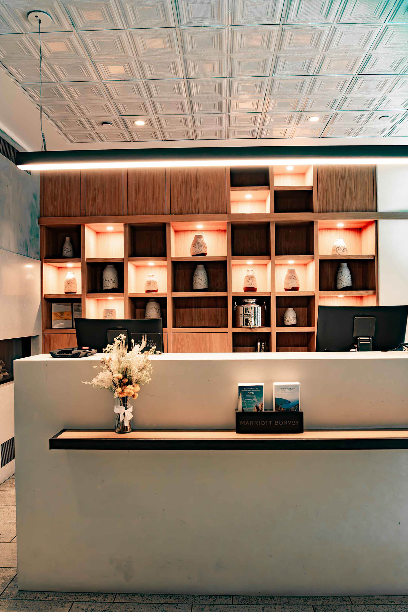
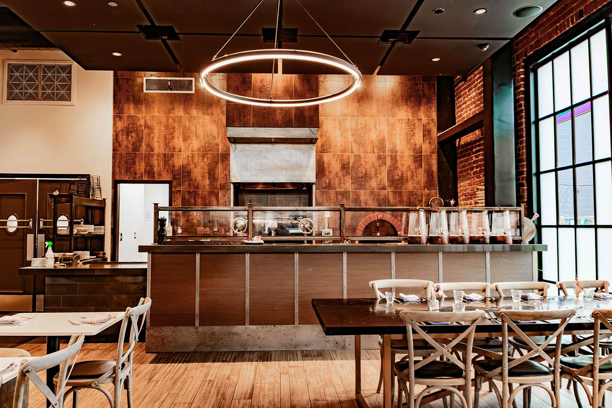
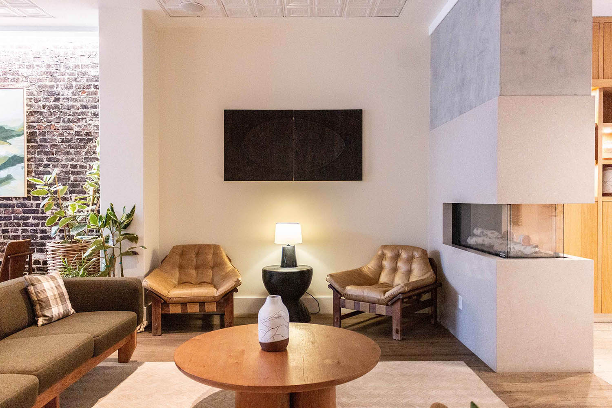
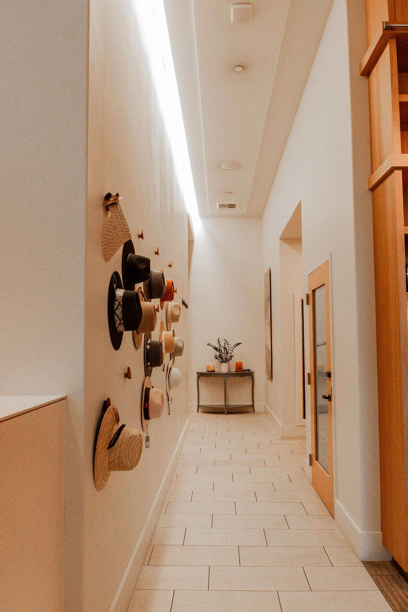
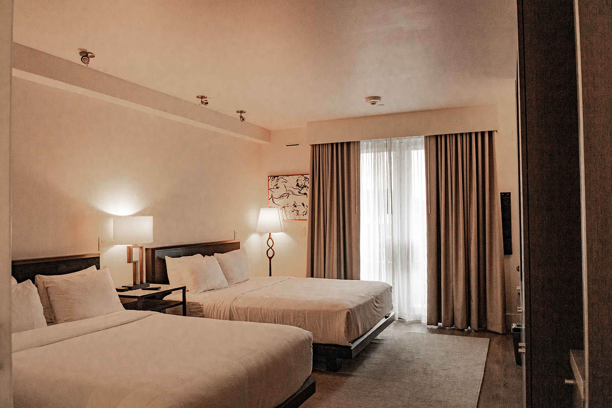
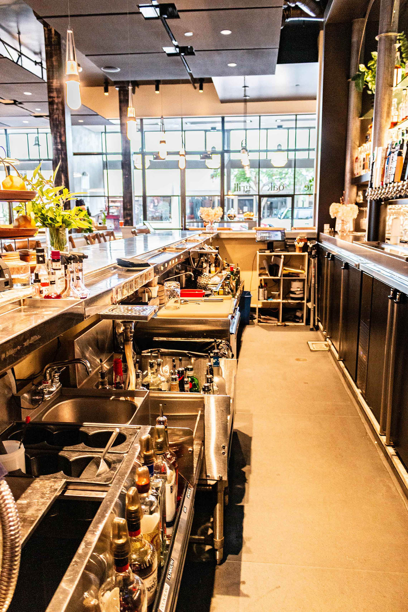
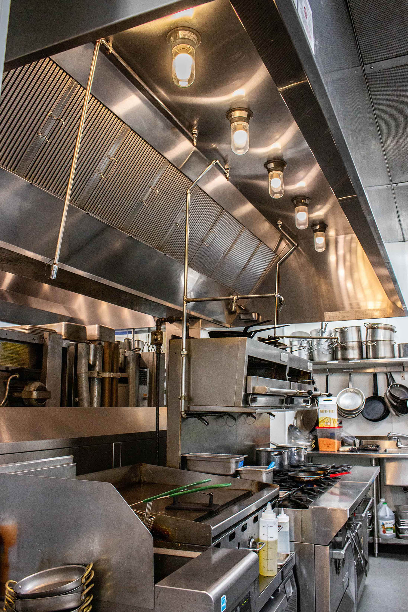
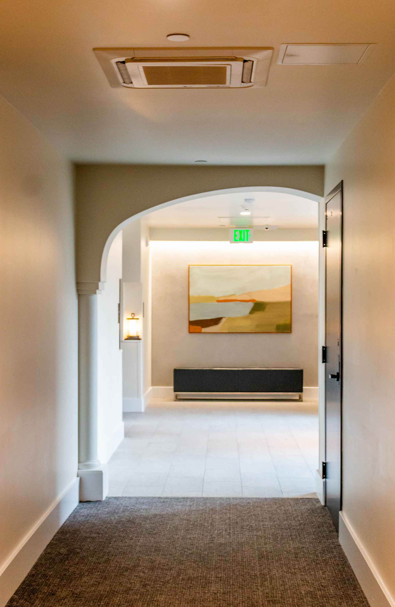
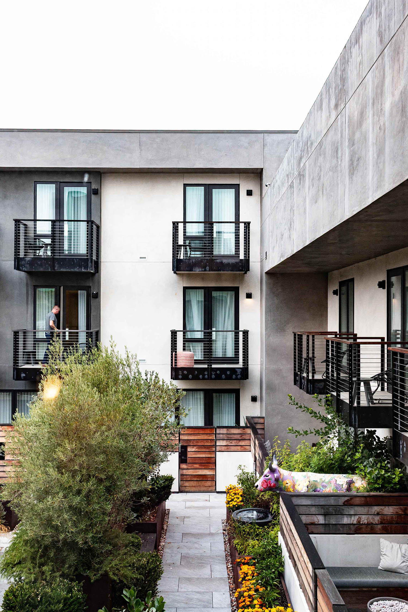
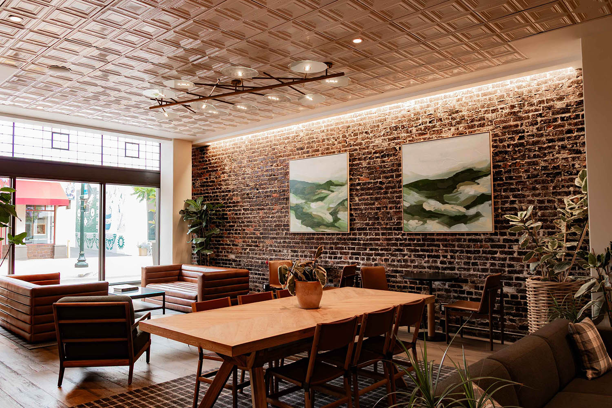
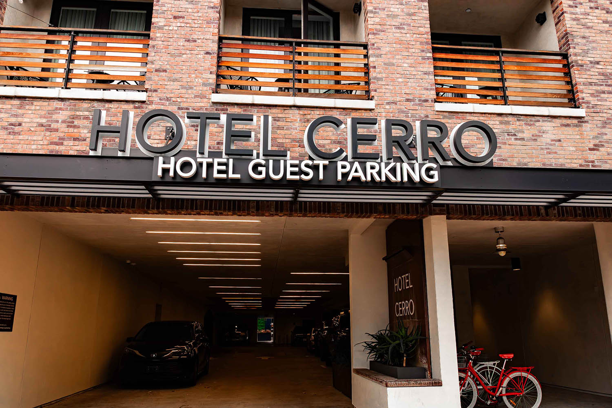
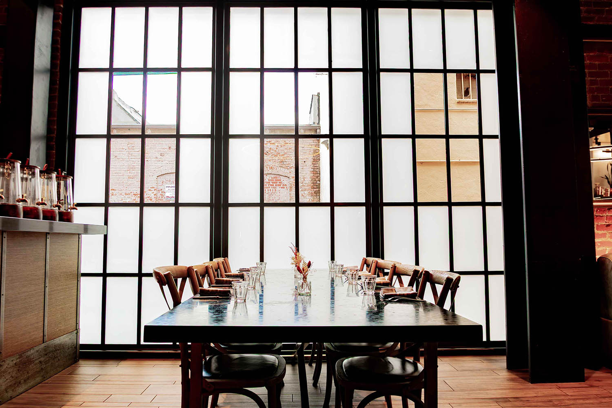

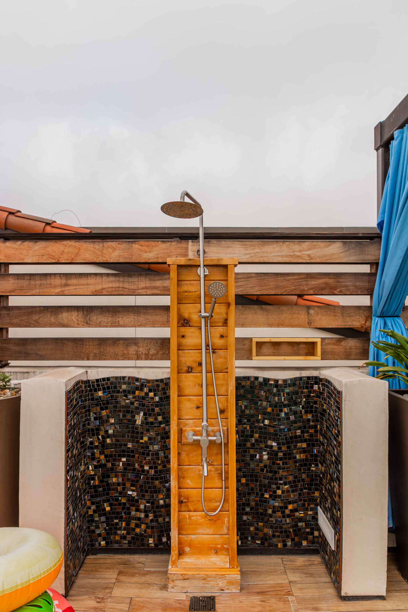


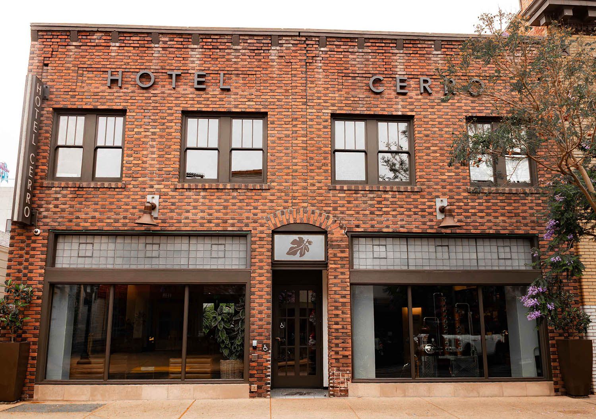
Hotel Cerro in downtown San Luis Obispo is a 100,000-square-foot mixed-use development requiring advanced mechanical engineering solutions to support diverse programmatic needs. The facility integrates 65 luxury hotel rooms, a rooftop pool and bar, a full-service restaurant, a 4,000-square-foot spa, residential units, and commercial spaces—all demanding precise thermal zoning and energy optimization.
The design team evaluated multiple HVAC strategies, including PTAC units and a 4-pipe hot/chilled water system, ultimately selecting a Variable Refrigerant Flow (VRF) system for its superior energy efficiency, load flexibility, and reduced footprint. This choice enabled simultaneous heating and cooling with minimal architectural stacking, a critical factor given the building’s complex structural layout.
Mechanical scope extended beyond HVAC to include plumbing, fire protection, and energy performance upgrades aligned with California Title 24 compliance. System integration required detailed coordination between structural and MEP disciplines to maintain constructability within tight spatial constraints. The VRF system was paired with dedicated outdoor air units to ensure proper ventilation and indoor air quality, while advanced controls optimized performance across multiple occupancy types.
Through rigorous design modeling, clash detection, and contractor collaboration, the project achieved high-efficiency operation, reduced lifecycle costs, and enhanced occupant comfort—demonstrating how technical precision and interdisciplinary engineering can deliver sustainable, high-performance environments.